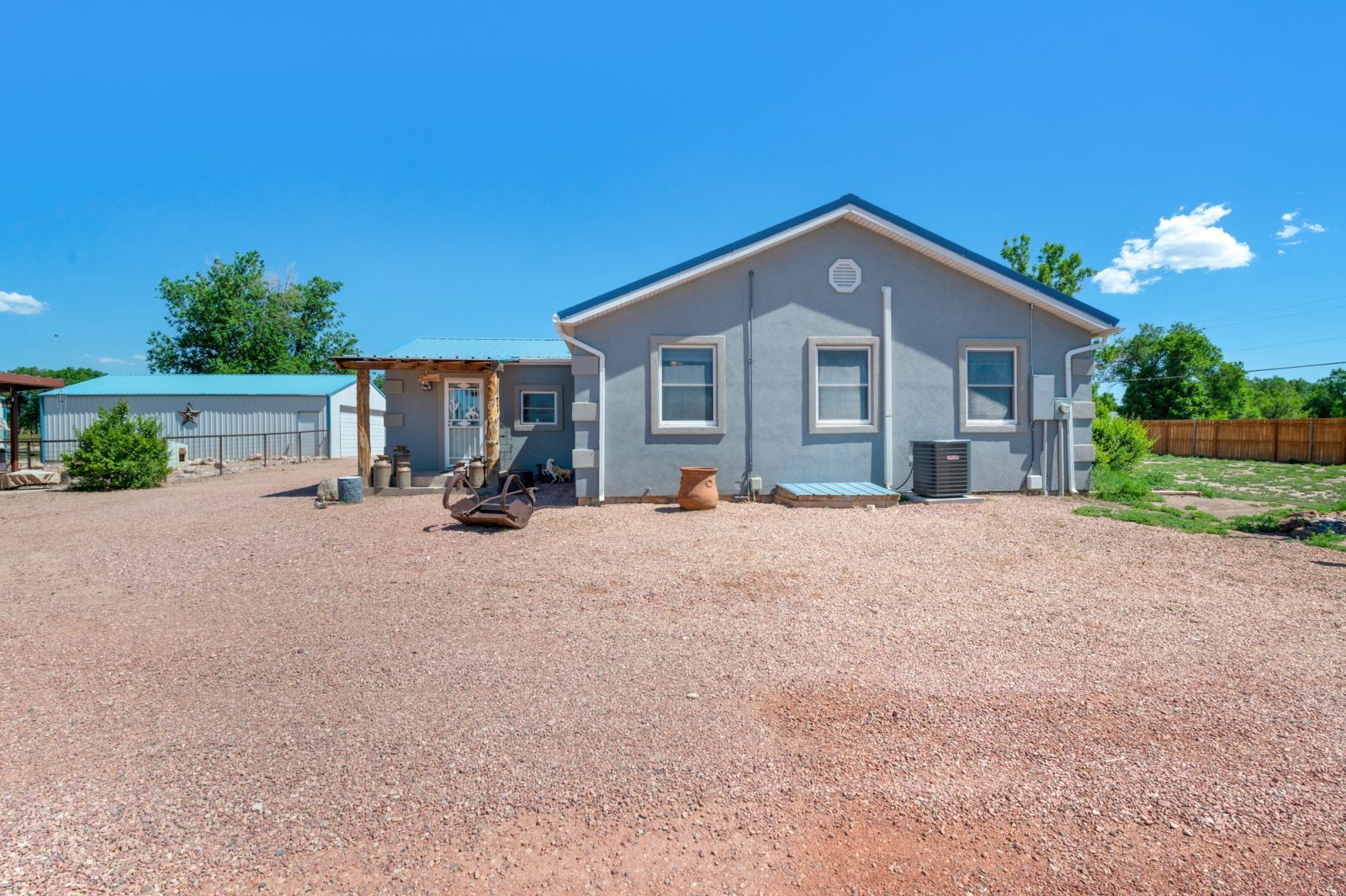
1
of
33
Photos
Price:
$750,000
MLS #:
2516859
Beds:
3
Baths:
2.75
Sq. Ft.:
2175
Lot Size:
5.00 Acres
Garage:
3 Car Detached, Remote Opener
Yr. Built:
1942
Type:
Single Family
Single Family - HOA-No, CC&R's-No
Taxes/Yr.:
$2,568
Area:
Fremont County
Subdivision:
Beaver Park
Address:
445 G Street
Penrose, CO 81240
Horse Property, Design, Livability, Outbuildings Galore
Welcome to one of the best-designed five-acre horse properties in Penrose! Pull in through the remote-controlled gate and drive slowly to take it all in! Nestled attractively on the east end of the property, is this charming rancher, detached 38x17 garage, 60x40 heated shop with built-in air compressor, 220 electric, (2) 20 x 60 storage on each side of the shop with loft, (2) 12 x12 horse stalls with feeders, 12x24 cover over stalls for shade, one 12x18 horse stall, heated water, pipe fencing, 24x12 tack room with cement floor, 24x11 feed room w/electric, 14x8 utility/storage/greenhouse, chicken coop, 32x41 dog pen, covered patio with waterfall feature/flower garden, and hot tub! Since purchasing, the Seller has done many upgrades. Inside, 2 primary bedrooms with ensuite baths, 3rd bedroom, and a guest bath. Vaulted tongue and groove Aspen ceiling, wood burning stove, and a propane fireplace. In the kitchen, two pantries, Dacor appliances, all attached to a spacious mud/laundry room. Attached heated/cooled sunroom built in 2022. Privacy fencing, central heat and air conditioning, decorative pond/water feature (rebuilt), approx. 3.5 acre crop and 5 shares of Beaver Park Water.
Interior Features:
Ceiling Fans
Cooling: Central Air
Cooling: Evap. cooler roof
Fireplace
Flooring: Carpet
Flooring: Tile/Clay
Flooring: Wood (Hardwood)
Heating: Natural Gas- FA
Heating: Wood Burn. Stove
Hot Tub/Spa
Walk-in Closets
Wood Burning Stove
Work Shop
Exterior Features:
Construction: Frame
Construction: Stucco
Corrals
Dog Run
Fenced- Full
Foundation: Crawl Space
Garden Area
Gutters & Downspouts
Landscape- Partial
Lawn
Out Buildings
Patio- Covered
Roof: Metal
RV/Boat Parking
Storage Shed
Trees
Appliances:
Dishwasher
Garbage Disposal
Microwave
Oven/Range
Refrigerator
W/D Hookups
Washer & Dryer
Water Heater
Other Features:
Access- All Year
CC&R's-No
Crops Included
HOA-No
Horse Property
Legal Access: Yes
Style: 1 story above ground
Utilities:
Garbage Collection
Internet: Cable/DSL
Internet: Satellite/Wireless
Natural Gas: Plumbed
Phone: Cell Service
Phone: Land Line
Power Source: City/Municipal
Power: Line On Meter
Sewer: Hooked-up
Water: Central Hooked Up
Water: Has Water Shares
Listing offered by:
Kimberly Powers - License# ER.1000481941 with Summit & Main Realty Group - (719) 792-9108.
Raven Thacker - License# FA100098420 with Summit & Main Realty Group - (719) 792-9108.
Map of Location:
Data Source:
Listing data provided courtesy of: Westcliffe Listing Service (Data last refreshed: 04/24/25 6:50am)
- 199
Notice & Disclaimer: Information is provided exclusively for personal, non-commercial use, and may not be used for any purpose other than to identify prospective properties consumers may be interested in renting or purchasing. All information (including measurements) is provided as a courtesy estimate only and is not guaranteed to be accurate. Information should not be relied upon without independent verification.
Notice & Disclaimer: Information is provided exclusively for personal, non-commercial use, and may not be used for any purpose other than to identify prospective properties consumers may be interested in renting or purchasing. All information (including measurements) is provided as a courtesy estimate only and is not guaranteed to be accurate. Information should not be relied upon without independent verification.
More Information

Martin & Tope Real Estate
If you have any questions or would like to make an appoint to preview any of these properties, please call us at (719) 783-9200 or click the link below.
Mortgage Calculator
%
%
Down Payment: $
Mo. Payment: $
Calculations are estimated and do not include taxes and insurance. Contact your agent or mortgage lender for additional loan programs and options.
Send To Friend
