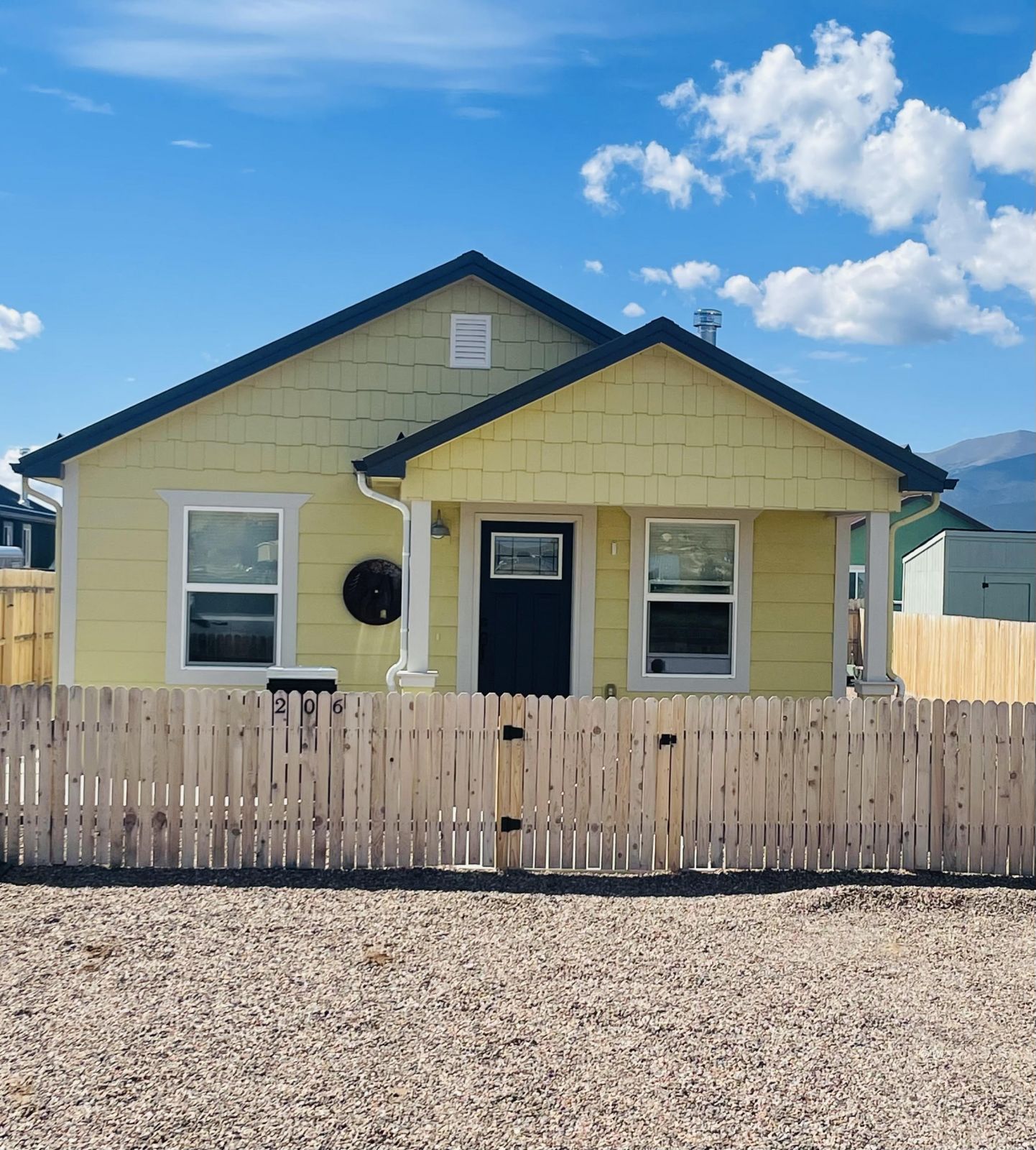
1
of
24
Photos
OFF MARKET
MLS #:
2516956
Beds:
3
Baths:
1.75
Sq. Ft.:
1152
Lot Size:
0.11 Acres
Yr. Built:
2020
Type:
Single Family
Single Family - HOA-No, CC&R's-No, Site Built
Taxes/Yr.:
$966
Area:
Silver Cliff Town
Subdivision:
Silver Cliff Town
Address:
206 First St
Silver Cliff, CO 81252
Discover Your Dream Ranch-Style Home in Silver Cliff, CO!
Unlock the extraordinary potential of living in a beautifully crafted 1-story ranch-style home nestled in the heart of Silver Cliff. This stunning 3-bedroom, 2-bath residence offers a thoughtfully designed 1,152 sqft layout, built in 2020 on a flat 0.11-acre lot. The home features a spacious living room with a vaulted ceiling and an open-design kitchen equipped with durable, user-friendly appliances and elegant granite countertops. The primary bedroom, located at the back of the house, offers enhanced privacy, while luxurious walk-in closets provide abundant storage. The home's flooring-a mix of carpet, and plank tile-ensures style and comfort throughout. Step outside into a fully fenced yard, offering privacy for relaxation and play. Enjoy the covered front and back patios, ideal for taking in the evening sunsets with breathtaking views of the Sangre de Cristo Mountains. The low-maintenance xeriscape yard, complemented by concrete pathways, allows you more time to explore the natural beauty of the area without worrying about upkeep. Two small sheds provide versatile storage solutions, concrete siding and stucco exterior, paired with a durable metal roof, ensures a durable finish.
Interior Features:
Ceiling Fans
Cooling: See Remarks
Flooring: Carpet
Flooring: Tile/Clay
Flooring: Wood (Veener/Other)
Heating: Electric
Heating: Wood Burn. Stove
Power: 220 volt
Vaulted Ceilings
Walk-in Closets
Window Coverings
Wood Burning Stove
Exterior Features:
Construction: Concrete
Construction: Lap
Construction: Stucco
Fenced- Full
Foundation: Crawl Space
Patio- Covered
Porch
Roof: Metal
RV/Boat Parking
Storage Shed
View of Mountains
Appliances:
Dishwasher
Garbage Disposal
Microwave
Oven/Range
Refrigerator
W/D Hookups
Water Heater
Other Features:
Access- All Year
CC&R's-No
HOA-No
Legal Access: Yes
Site Built
Style: 1 story above ground
Style: Ranch
Utilities:
Phone: Cell Service
Power Source: City/Municipal
Power: Line On Meter
Sewer: Hooked-up
Water: Central Hooked Up
Wired for Cable
Listing offered by:
Wade Pettis - License# fa.100084663 with Wapiti Ranch Realty and Auction LLC - (719) 783-9052.
Map of Location:
Data Source:
Listing data provided courtesy of: Westcliffe Listing Service (Data last refreshed: 01/15/25 4:45am)
- 144
Notice & Disclaimer: Information is provided exclusively for personal, non-commercial use, and may not be used for any purpose other than to identify prospective properties consumers may be interested in renting or purchasing. All information (including measurements) is provided as a courtesy estimate only and is not guaranteed to be accurate. Information should not be relied upon without independent verification.
Notice & Disclaimer: Information is provided exclusively for personal, non-commercial use, and may not be used for any purpose other than to identify prospective properties consumers may be interested in renting or purchasing. All information (including measurements) is provided as a courtesy estimate only and is not guaranteed to be accurate. Information should not be relied upon without independent verification.
More Information

Martin & Tope Real Estate
If you have any questions or would like to make an appoint to preview any of these properties, please call us at (719) 783-9200 or click the link below.
Mortgage Calculator
%
%
Down Payment: $
Mo. Payment: $
Calculations are estimated and do not include taxes and insurance. Contact your agent or mortgage lender for additional loan programs and options.
Send To Friend
